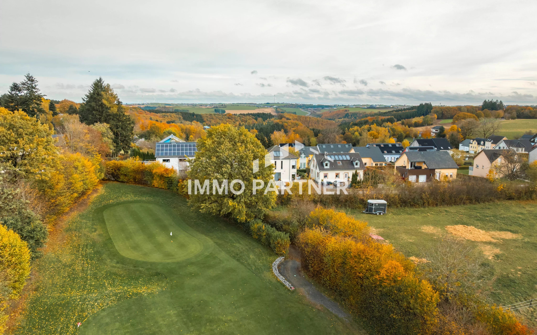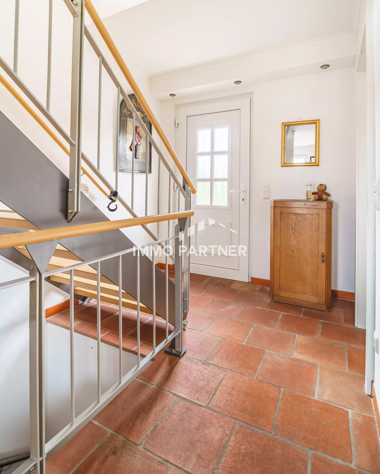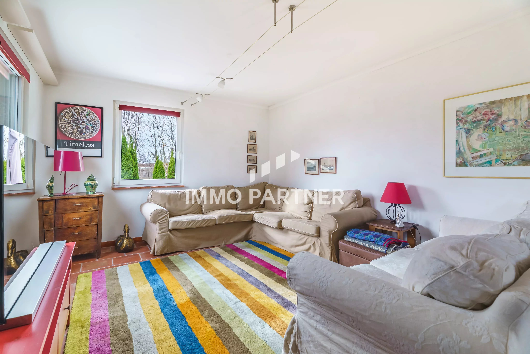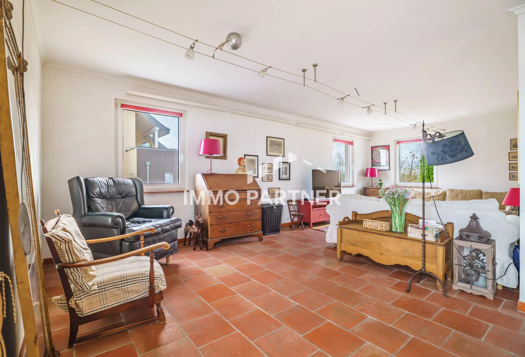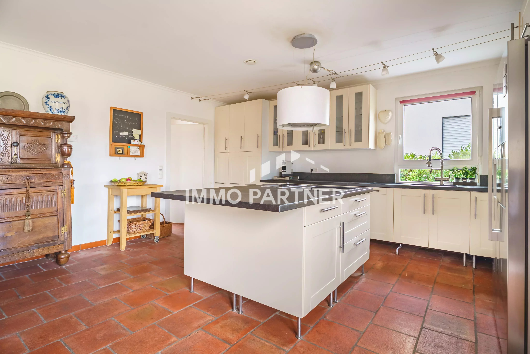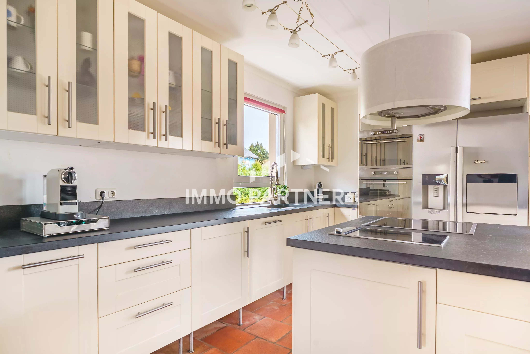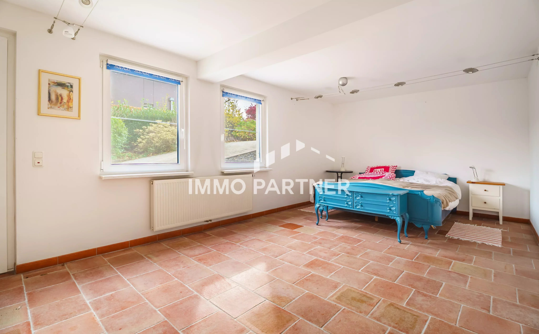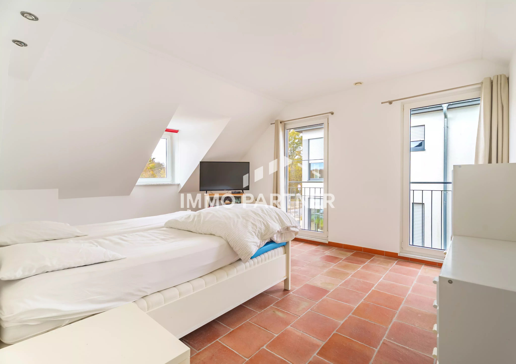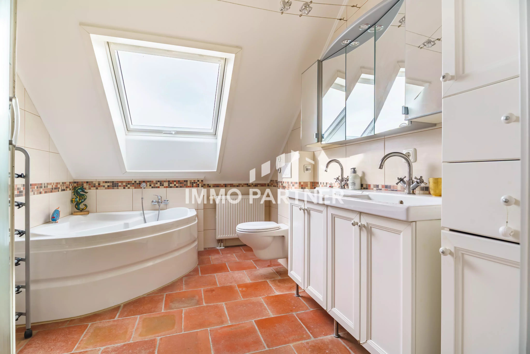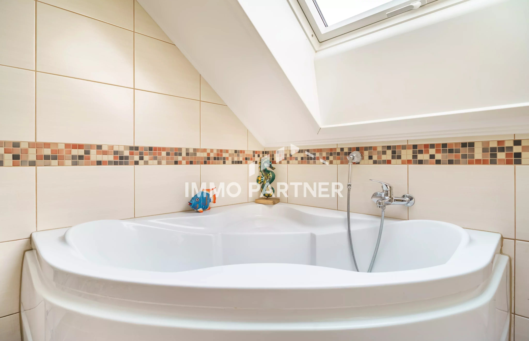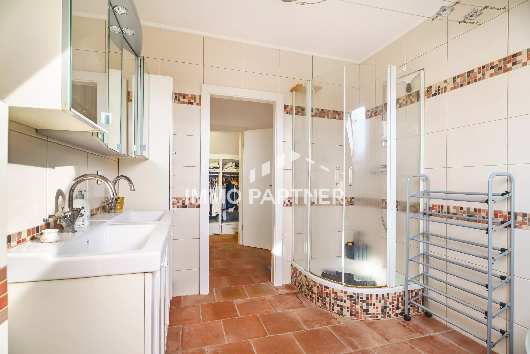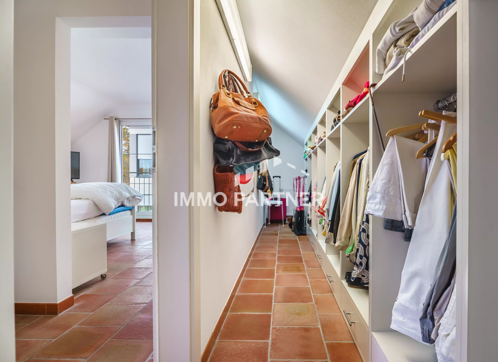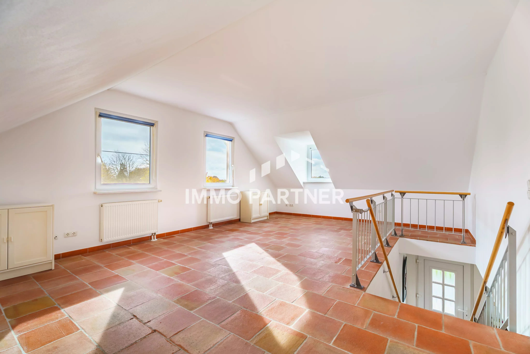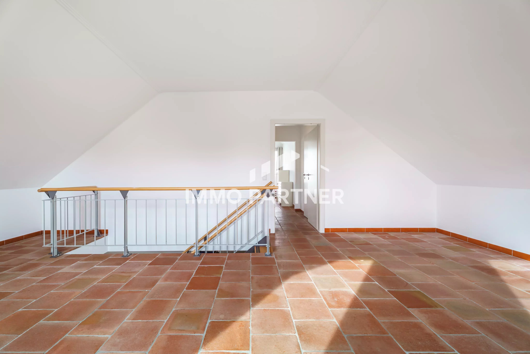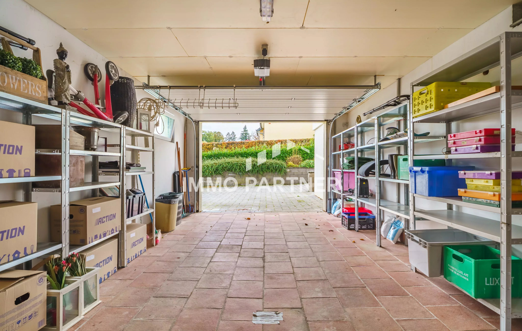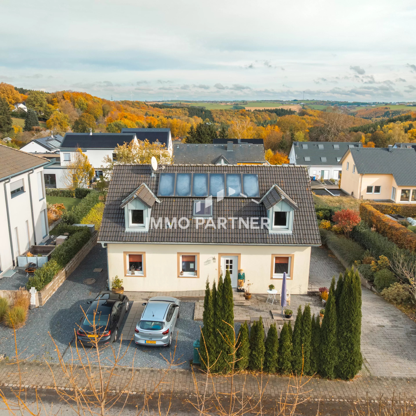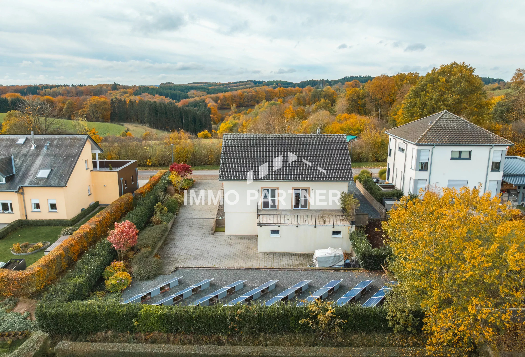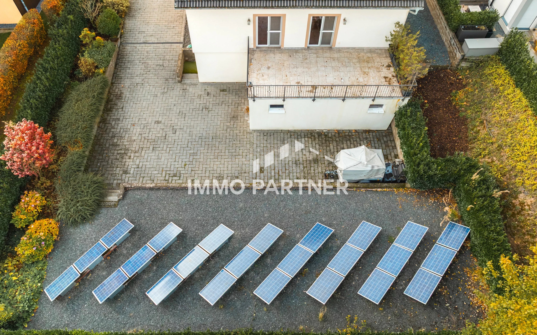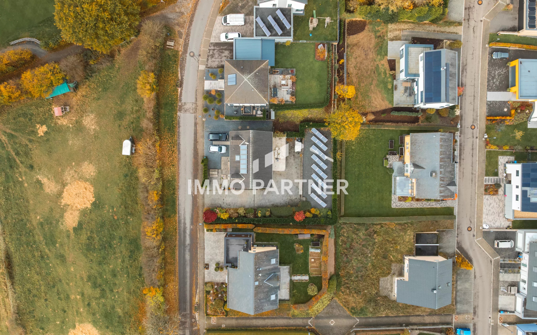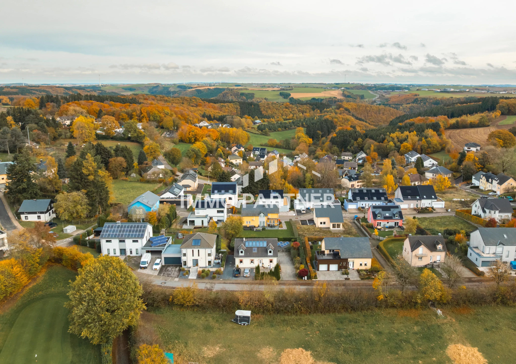Passive house
780.000 EUR
Reference 86393480
Category Sale
Type Maison
Conditions Good condition
Country LU
City Eselborn
Year of construction 2008
Surface 220 m²
Rooms 8
Bedrooms 3
Bathrooms 2
Description
Discover this 282 m² passive house (Class A energy performance certificate), 216 m² of which is living space, located in Eselborn in the commune of Clervaux.
The house is located in a superb, quiet village next to the Clervaux golf course.
The house is composed as follows:
Basement:
A garage of 32.69 m²; two cellars of 16.55 and 16.57 m²; a bedroom of 25.66 m²; two halls of 4.16 and 7.28 m²; a shower room of 5.35 m² and a laundry room of 4.12 m².
Garden level:
9.81 m² entrance hall; 3.86 m² separate WC; 8.97 m² study; 34.57 m² living room and 32.96 m² fitted kitchen.
1st floor:
6 m² hall; 34.36 m² bedroom with possibility of dividing into 2; 8.52 m² bathroom; 21.92 m² bedroom with 9.31 m² dressing room.
This 2008 home combines comfort, space and functionality in a quiet, pleasant setting, while offering magnificent views of the surrounding area.
Agency fees are at the seller's expense.
The house is located in a superb, quiet village next to the Clervaux golf course.
The house is composed as follows:
Basement:
A garage of 32.69 m²; two cellars of 16.55 and 16.57 m²; a bedroom of 25.66 m²; two halls of 4.16 and 7.28 m²; a shower room of 5.35 m² and a laundry room of 4.12 m².
Garden level:
9.81 m² entrance hall; 3.86 m² separate WC; 8.97 m² study; 34.57 m² living room and 32.96 m² fitted kitchen.
1st floor:
6 m² hall; 34.36 m² bedroom with possibility of dividing into 2; 8.52 m² bathroom; 21.92 m² bedroom with 9.31 m² dressing room.
This 2008 home combines comfort, space and functionality in a quiet, pleasant setting, while offering magnificent views of the surrounding area.
Agency fees are at the seller's expense.
Area
| Type | Quantity | Area | |
|---|---|---|---|
| Garage | 2 | 32.69m² | |
| Cellar | 1 | 16.57m² | |
| Cellar | 1 | 16.55m² | |
| Hall | 1 | 4.16m² | |
| Hall | 1 | 7.28m² | |
| Bathroom | 1 | 5.35m² | |
| Lavatory | 1 | 4.12m² | |
| Bedroom | 1 | 25.66m² | |
| Lobby | 1 | 9.81m² | |
| Lavatory | 1 | 3.86m² | |
| Study | 1 | 8.97m² | |
| Living room/dining area | 1 | 34.57m² | |
| Equipped kitchen | 1 | 32.96m² | |
| Hall | 1 | 6m² | |
| Bedroom | 1 | 34.36m² | |
| Bathroom | 1 | 8.52m² | |
| Bedroom | 1 | 21.92m² | |
| Walk-in wardrobe | 1 | 9.31m² | |
| Garden | 1 | m² | |
| Land | 1 | 746m² | |
| Terrace | 1 | m² |
Services
PVC window
Solar panels
Window shade
Double glazing
Flyscreens
Double flow ventilation
Outdoor lighting
Fire alarm system
Proximity
Apartment
Garage/Parking
Energypass
Are you interested in this property? Write us


