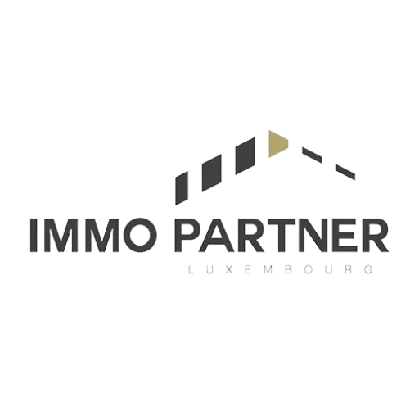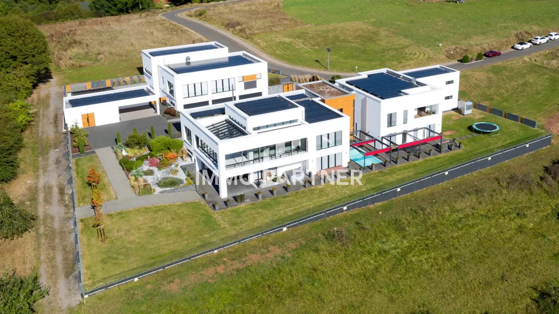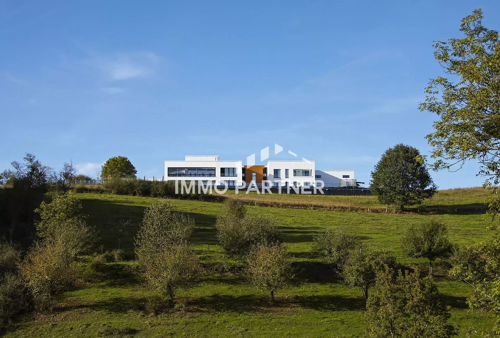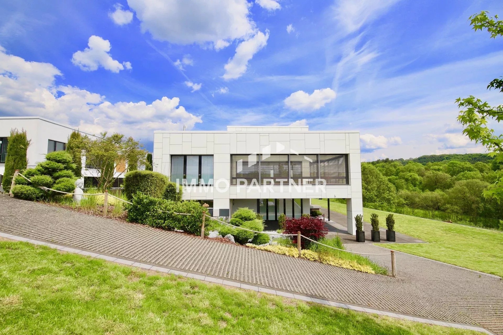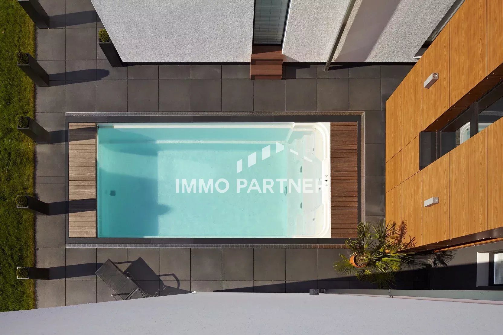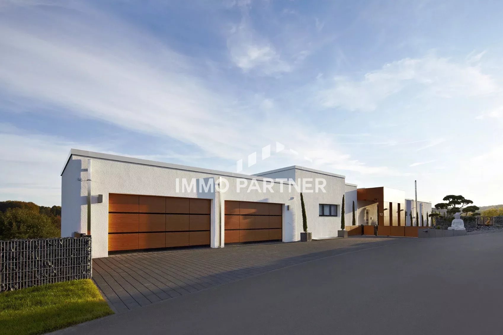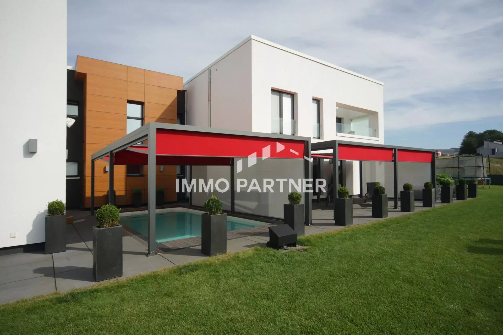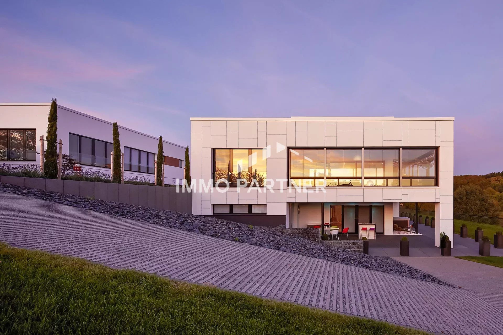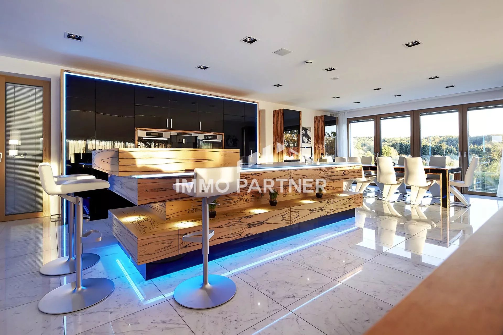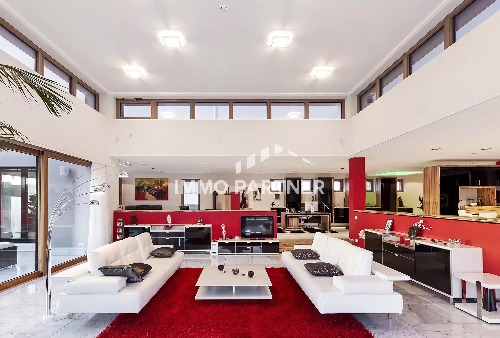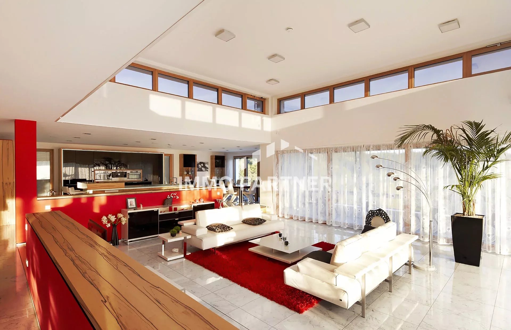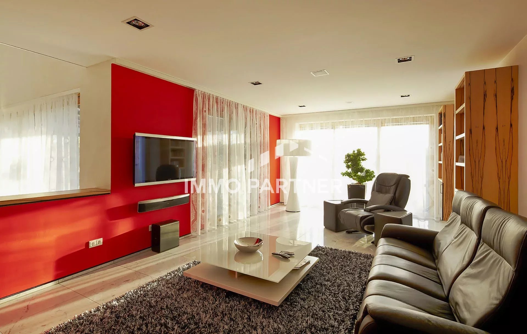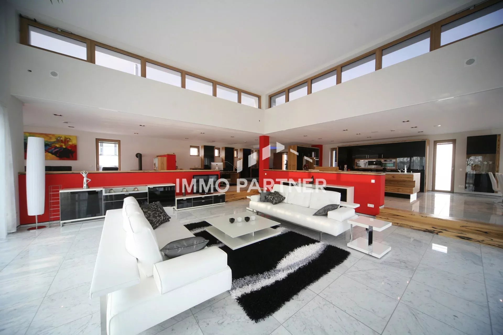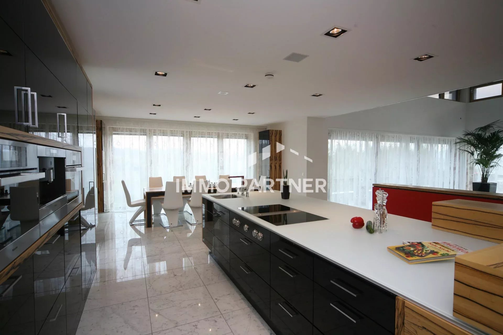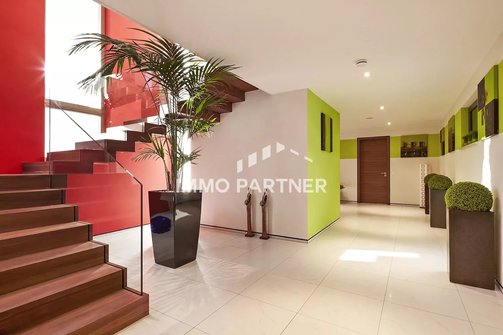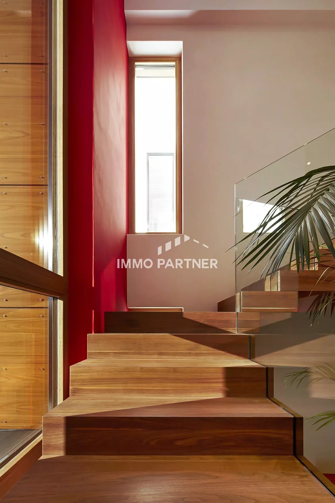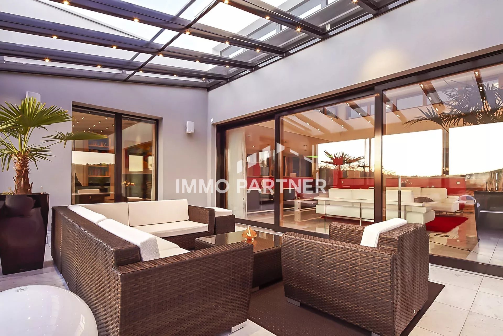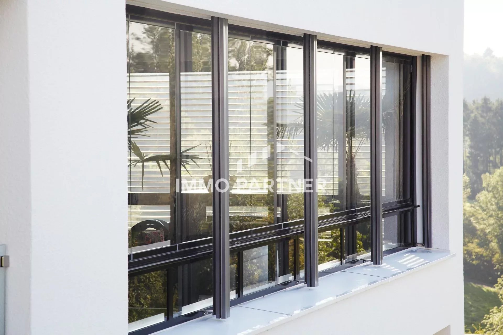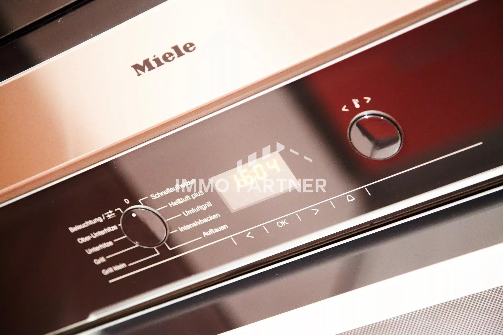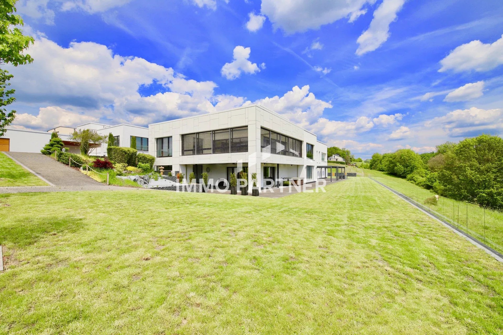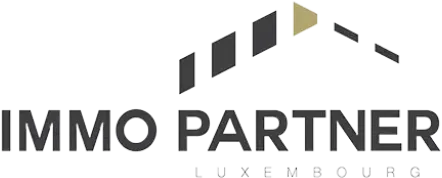Exceptional villa in Roth an der Our.
3.150.000 EUR
Reference 86345995
Category Sale
Type Maison
Conditions Excellent condition
Country DE
City Roth an der Our
Year of construction 2011
Surface 786 m²
Rooms 30
Bedrooms 6
Bathrooms 3
Description
Just a stone's throw from the Luxembourg border, this luxurious property of 786 m² on a plot of over 3000 m² is located in the middle of nature with an extraordinary panoramic view.
The elegance of an ultra modern architecture for all buildings, will offer you vast possibilities, such as the exploitation of offices of a surface of 777 m ², the organization of dependency for your customers and your employees or a peaceful and calm home. From the utilitarian point of view, the office buildings include several meeting rooms, including a large refectory. High quality flooring in solid parquet, marble and tiles is attractive and easy to maintain. The four doors, all with an automatic locking system and fingerprint opening, are ideal for your employees who can access without keys at the times you set.
The heated pool outside the resort invites to spend relaxing moments, as well as the sauna or fitness center inside the building. A party room with access to a large terrace and two bars are at your disposal for each private or professional celebration to be successful. The main building comprises two very modern and well-equipped kitchens spread over two floors. The cold room guarantees at any time the preservation of refreshing drinks and fresh food to spoil a large number of guests.
You can park up to ten cars in the many garages, also equipped with fingerprint opening. The outer courtyard of the building is very spacious and allows the parking of many additional vehicles. Especially practical: a small hall designed to park a truck, a motorhome or at least a bus.
Is in the same complex, a quality apartment on the ground floor containing a living area of 116 m². The property can be rented for attractive rent, given the many advantages including the proximity to Luxembourg.
Thanks to the photovoltaic system placed on the surface of the roofs of 394 m², equivalent to 56.9 kWp, producing an annual profit of 7.000.- €. Goodbye to expensive electricity costs. To optimize the various technologies, a heat pump, a central ventilation system with heat recovery and a solar domestic water system are installed.
The elegance of an ultra modern architecture for all buildings, will offer you vast possibilities, such as the exploitation of offices of a surface of 777 m ², the organization of dependency for your customers and your employees or a peaceful and calm home. From the utilitarian point of view, the office buildings include several meeting rooms, including a large refectory. High quality flooring in solid parquet, marble and tiles is attractive and easy to maintain. The four doors, all with an automatic locking system and fingerprint opening, are ideal for your employees who can access without keys at the times you set.
The heated pool outside the resort invites to spend relaxing moments, as well as the sauna or fitness center inside the building. A party room with access to a large terrace and two bars are at your disposal for each private or professional celebration to be successful. The main building comprises two very modern and well-equipped kitchens spread over two floors. The cold room guarantees at any time the preservation of refreshing drinks and fresh food to spoil a large number of guests.
You can park up to ten cars in the many garages, also equipped with fingerprint opening. The outer courtyard of the building is very spacious and allows the parking of many additional vehicles. Especially practical: a small hall designed to park a truck, a motorhome or at least a bus.
Is in the same complex, a quality apartment on the ground floor containing a living area of 116 m². The property can be rented for attractive rent, given the many advantages including the proximity to Luxembourg.
Thanks to the photovoltaic system placed on the surface of the roofs of 394 m², equivalent to 56.9 kWp, producing an annual profit of 7.000.- €. Goodbye to expensive electricity costs. To optimize the various technologies, a heat pump, a central ventilation system with heat recovery and a solar domestic water system are installed.
Area
| Type | Quantity | Area | |
|---|---|---|---|
| Lavatory | 1 | 3.53m² | |
| Garden | 1 | 31.67m² | |
| Hallway | 1 | 52.19m² | |
| Land | 1 | 3167m² | |
| Outdoor parking | 1 | 46.85m² | |
| Storage room | 1 | 39.42m² | |
| Garage | 1 | 187.15m² | |
| Sauna | 1 | 39.56m² | |
| Open kitchen | 1 | 56.88m² | |
| Equipped kitchen | 1 | 21.33m² | |
| Storage room | 1 | 2.09m² | |
| Study | 1 | 42.71m² | |
| Study | 1 | 45.36m² | |
| Bathroom | 1 | 17.42m² | |
| Maintenance room | 1 | 20.71m² | |
| Maintenance room | 1 | 28.22m² | |
| Reception room | 1 | 56.88m² | |
| Laundry room | 1 | 57.03m² | |
| Storage room | 1 | 4.95m² | |
| Bedroom | 1 | 18.12m² | |
| Storage room | 1 | 4.38m² | |
| Bathroom | 1 | 9.1m² | |
| Bedroom | 1 | 16.63m² | |
| Living/dining/kitchen area | 1 | 56.24m² | |
| Hall | 1 | 6.49m² | |
| Lavatory | 1 | 4.52m² | |
| Study | 1 | 36.16m² | |
| Study | 1 | 51.63m² | |
| Meeting room | 1 | 52.24m² | |
| Lavatory | 1 | 3.53m² | |
| Hall | 1 | 44.37m² | |
| Walk-in wardrobe | 1 | 18.47m² | |
| Bathroom | 1 | 22.27m² | |
| Study | 1 | 31.33m² | |
| Study | 1 | 25.53m² | |
| 1 | 4.11m² | ||
| Bedroom | 4 | m² |
Services
Swimming pool
Electric shutters
Air-conditioning
Fireplace
Sliding windows
Jacuzzi
Caretaker house
Window shade
Electric awnings
Triple glazing
Double flow ventilation
Car port
Outdoor lighting
Disabled access
Optical fiber
Alarm system
Electric gate
Security door
Videophone
Spa
Barbecue
Proximity
Apartment
Office
Business
Warehouse
Energypass
Are you interested in this property? Write us
