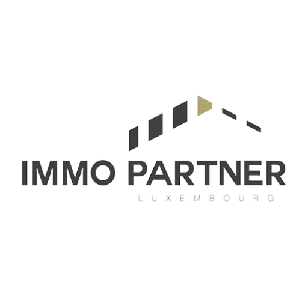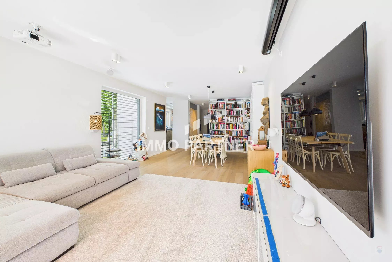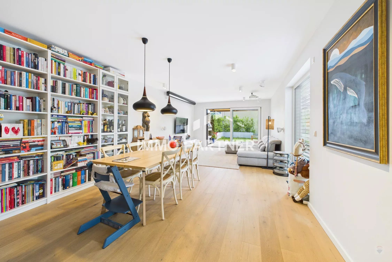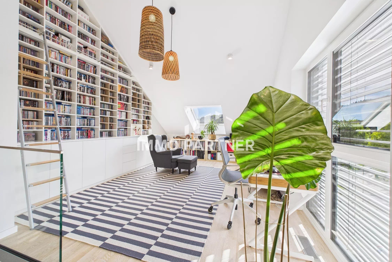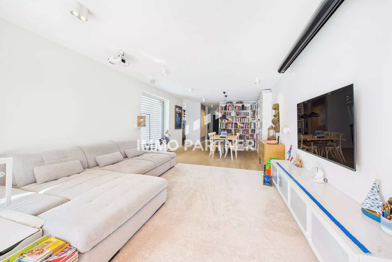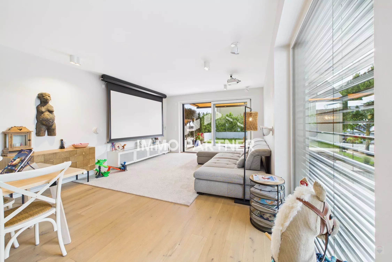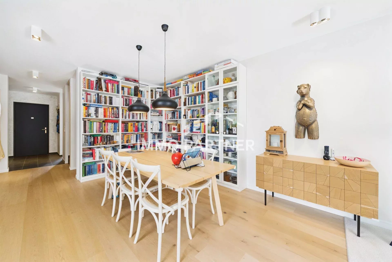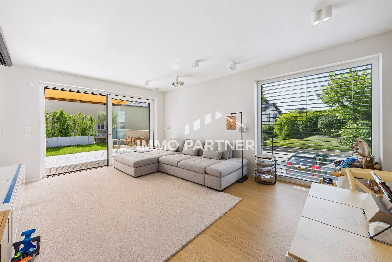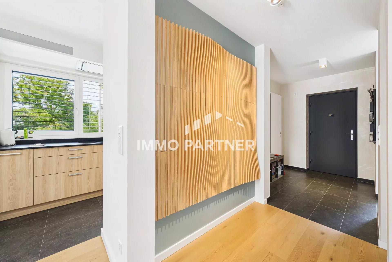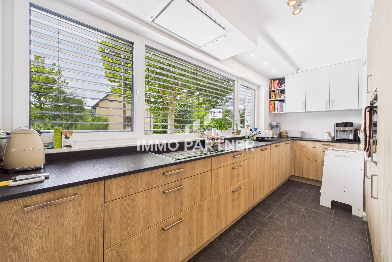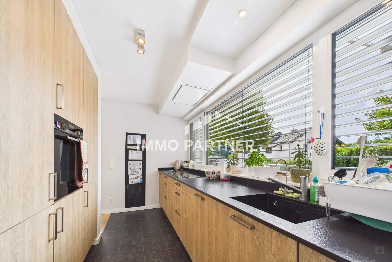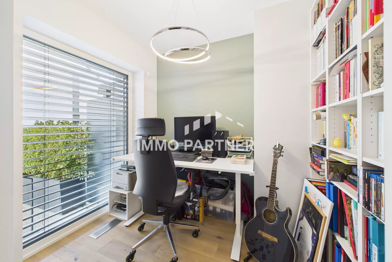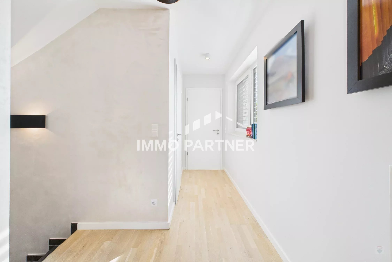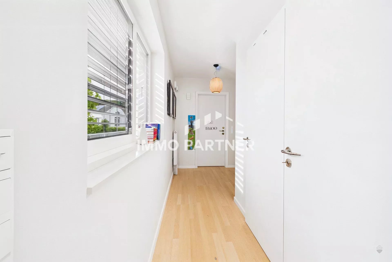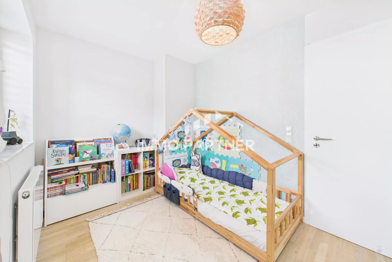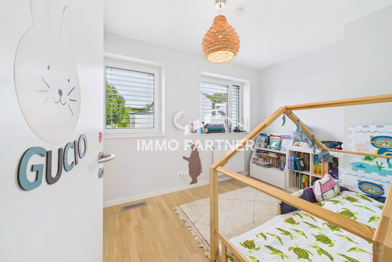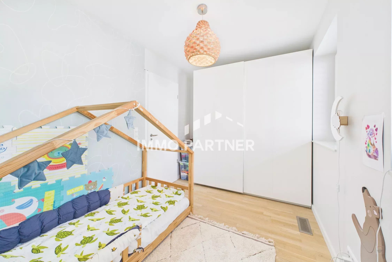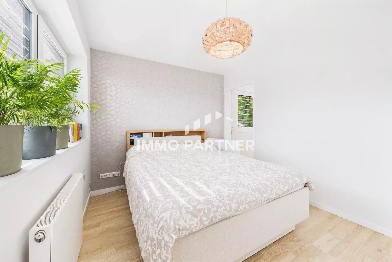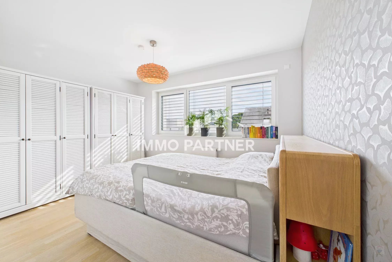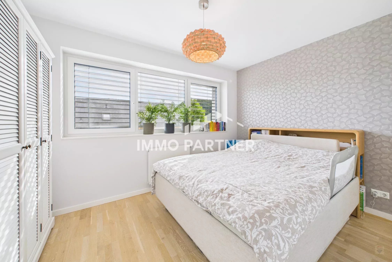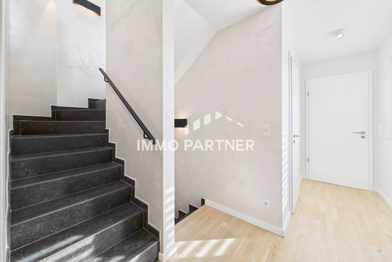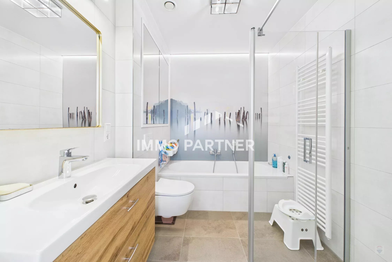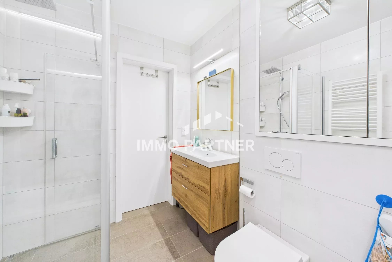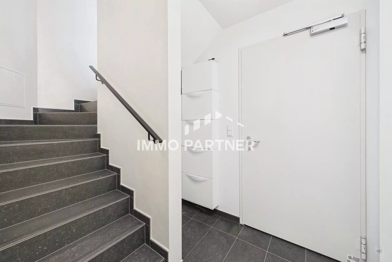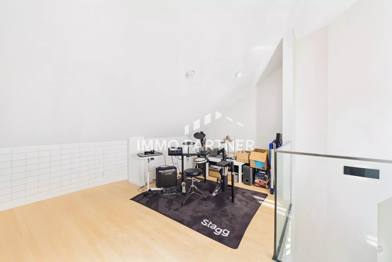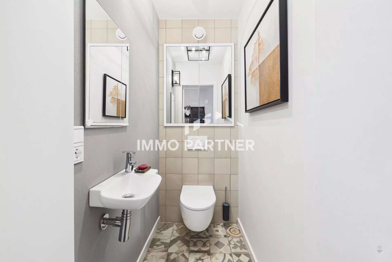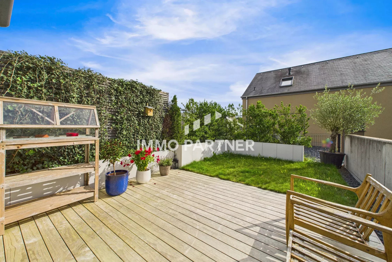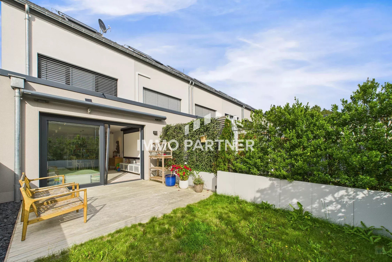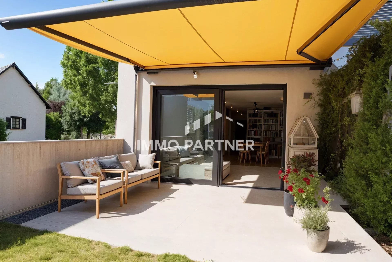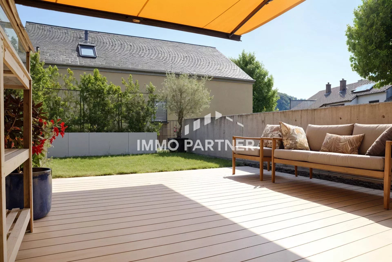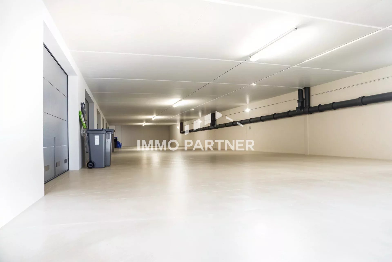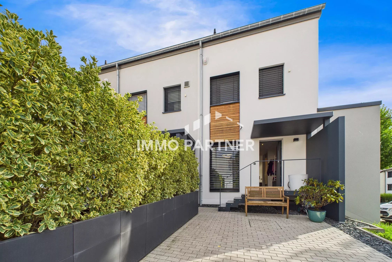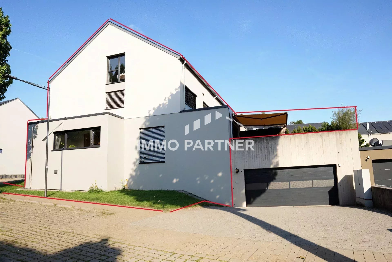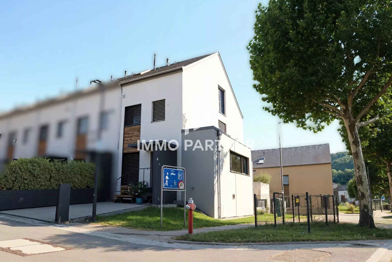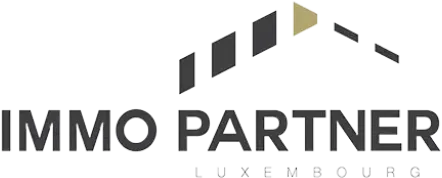Experience contemporary comfort
953.000 EUR
Reference 86185635
Category Sale
Type Maison
Conditions Excellent condition
Country LU
City Warken
Year of construction 2019
Surface 132 m²
Rooms 10
Bedrooms 3
Bathrooms 0
Description
For more information, contact our real estate agent Karim LAYOUNI on +352 661 820 506.
Discover this superb single-family home built in 2019 by Maisons Loginter, located in a quiet residential area of Warken, just a few minutes from Ettelbruck.
Combining modernity, comfort and functionality, this rare property offers around 132 m² of living space (total surface area ±149 m²), as well as a garage and private garden.
Bright, modern living spaces
As soon as you enter, you'll be seduced by the vast 33 m² living room, bathed in light thanks to its large picture windows and opening onto a beautiful terrace with south-facing garden.
The Willy Putz fitted kitchen, with its modern design and perfect layout, will delight food lovers.
A small adjoining office, ideal for working or reading, completes this level, which also includes a courtesy toilet.
Comfortable sleeping area
Upstairs, you'll find two pleasant bedrooms (±9 and 12 m²) and a bathroom with walk-in shower.
The attic has been converted into a large 37 m² office-library, a versatile space that can become a games room, guest bedroom or relaxation area, depending on your desires, ideal for those who practice Home Office.
Basement & functionality
The basement includes a utility room and laundry room, complemented by a 31 m² garage and a private outdoor parking space.
Technical features :
- Construction 2019 - CPE A/A
- District gas heat pump + solar panels for hot water
- Underfloor heating (ground floor + shower room) and radiators upstairs
- Triple glazing with electric louvers
- Connected alarm system (app & SIM card)
- Armored entrance door and fire door on garage side
- Fiber optics and satellite dish
Exterior :
- South-facing terrace with a beautiful canopy giving direct access to the garden to make the most of sunny days
This house is ideal for a family looking for a modern, secure living environment close to all amenities (schools, shops, transport).
The agency commission is payable by the vendor, plus VAT. (*Price subject to change depending on additional services offered).
No costs for the buyer.
The information contained in this description is provided for information only and is not contractually binding. It is subject to change without notice.
Discover this superb single-family home built in 2019 by Maisons Loginter, located in a quiet residential area of Warken, just a few minutes from Ettelbruck.
Combining modernity, comfort and functionality, this rare property offers around 132 m² of living space (total surface area ±149 m²), as well as a garage and private garden.
Bright, modern living spaces
As soon as you enter, you'll be seduced by the vast 33 m² living room, bathed in light thanks to its large picture windows and opening onto a beautiful terrace with south-facing garden.
The Willy Putz fitted kitchen, with its modern design and perfect layout, will delight food lovers.
A small adjoining office, ideal for working or reading, completes this level, which also includes a courtesy toilet.
Comfortable sleeping area
Upstairs, you'll find two pleasant bedrooms (±9 and 12 m²) and a bathroom with walk-in shower.
The attic has been converted into a large 37 m² office-library, a versatile space that can become a games room, guest bedroom or relaxation area, depending on your desires, ideal for those who practice Home Office.
Basement & functionality
The basement includes a utility room and laundry room, complemented by a 31 m² garage and a private outdoor parking space.
Technical features :
- Construction 2019 - CPE A/A
- District gas heat pump + solar panels for hot water
- Underfloor heating (ground floor + shower room) and radiators upstairs
- Triple glazing with electric louvers
- Connected alarm system (app & SIM card)
- Armored entrance door and fire door on garage side
- Fiber optics and satellite dish
Exterior :
- South-facing terrace with a beautiful canopy giving direct access to the garden to make the most of sunny days
This house is ideal for a family looking for a modern, secure living environment close to all amenities (schools, shops, transport).
The agency commission is payable by the vendor, plus VAT. (*Price subject to change depending on additional services offered).
No costs for the buyer.
The information contained in this description is provided for information only and is not contractually binding. It is subject to change without notice.
Area
| Type | Quantity | Area | |
|---|---|---|---|
| Living-room | 1 | 32.89m² | |
| Equipped kitchen | 1 | 8.61m² | |
| Lavatory | 1 | 1.41m² | |
| Study | 1 | 5.04m² | |
| Bedroom | 1 | 8.79m² | |
| Bedroom | 1 | 11.94m² | |
| Bathroom / Lavatory | 1 | 5.62m² | |
| Bedroom | 1 | 37.07m² | |
| Maintenance room | 1 | 17.2m² |
Services
PVC window
Sliding windows
Internet
Flyscreens
Solar panels
Electric awnings
Triple glazing
Double flow ventilation
Electric shutters
Optical fiber
Alarm system
Intercom
Proximity
Apartment
Office
Business
Garage/Parking
House
Boat
Energypass
Are you interested in this property? Write us
