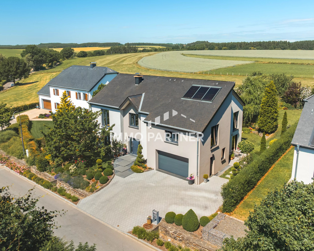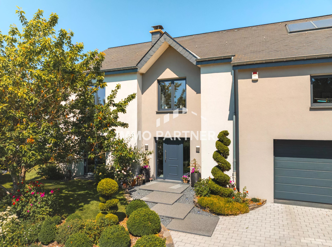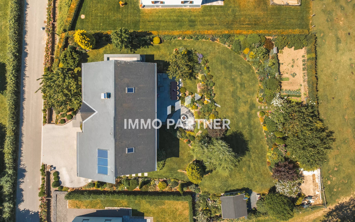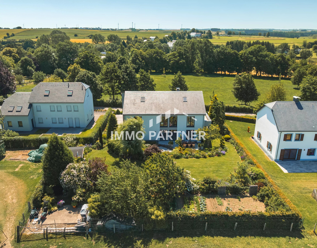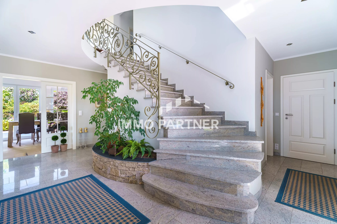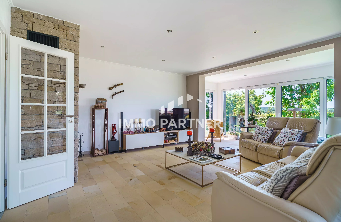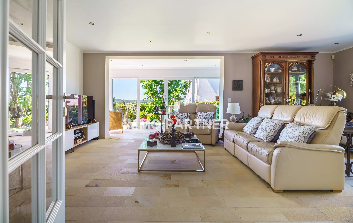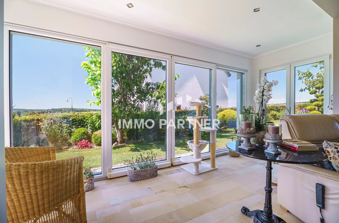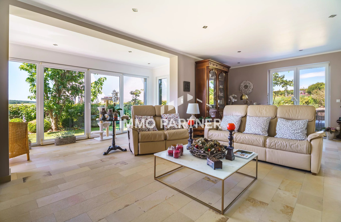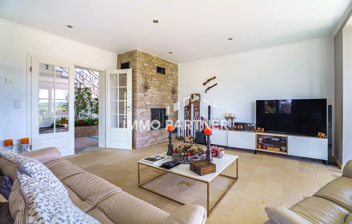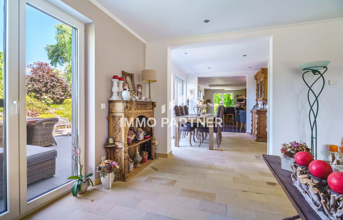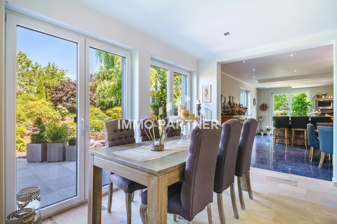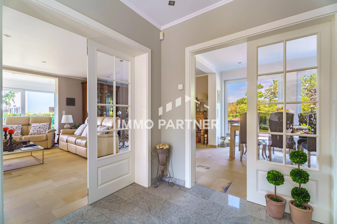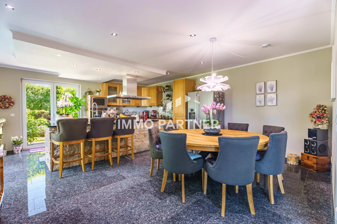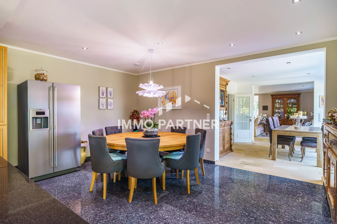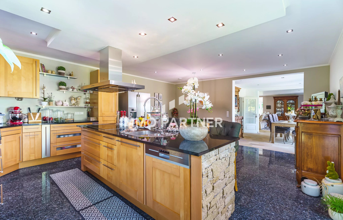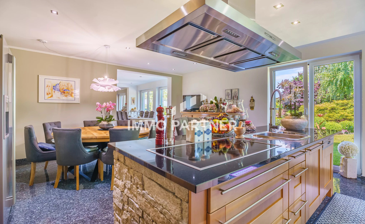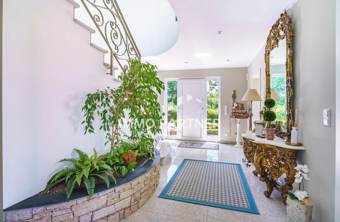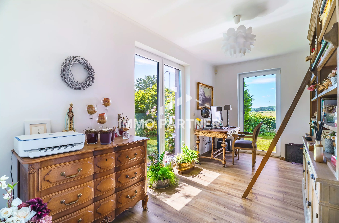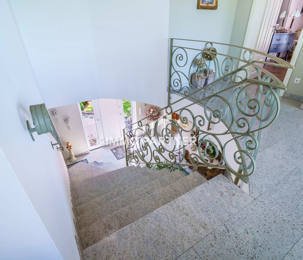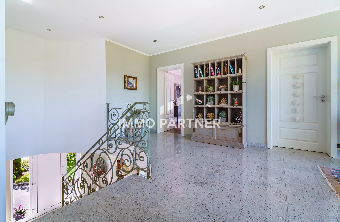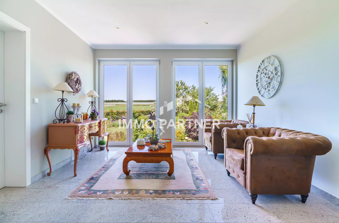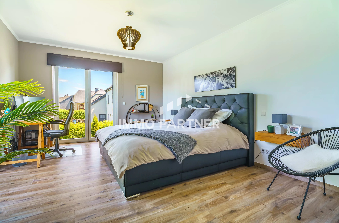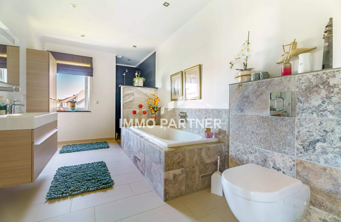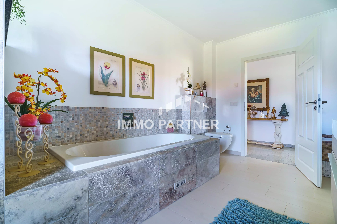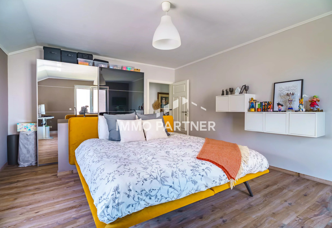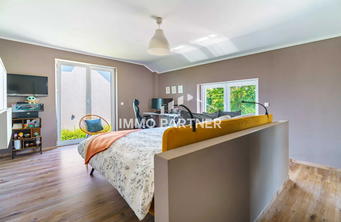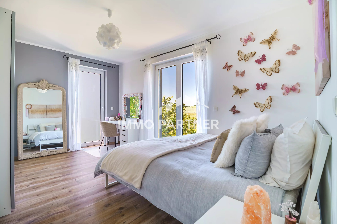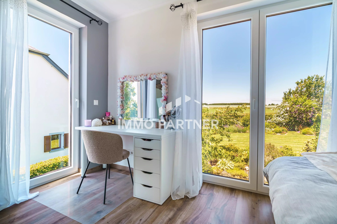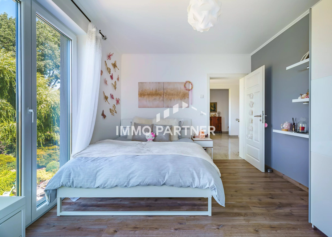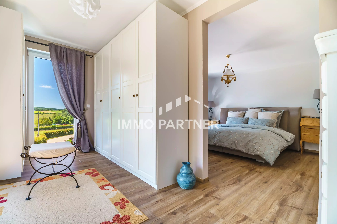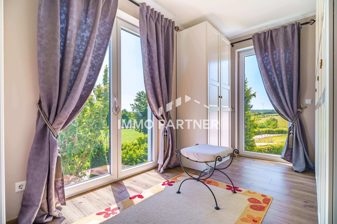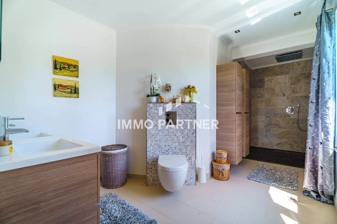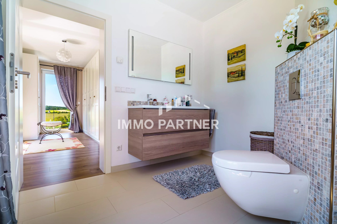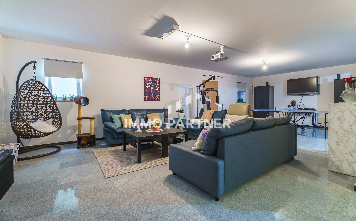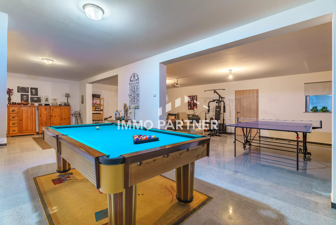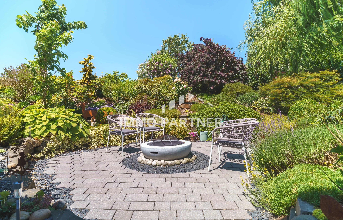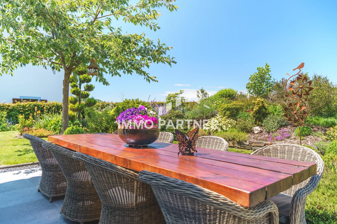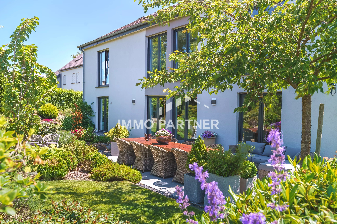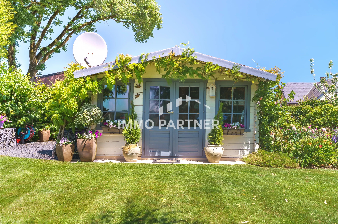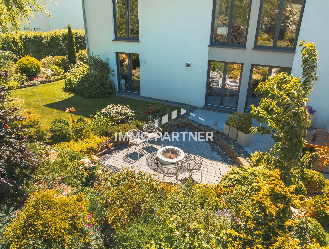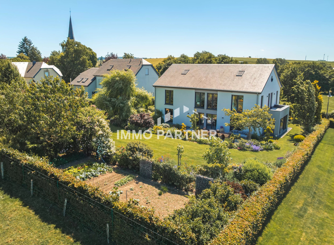Dream home
1.360.000 EUR
Processing sale
Reference 86020237
Category Sale
Type Maison
Conditions Excellent condition
Country LU
City Basbellain
Year of construction 2011
Surface 280 m²
Rooms 16
Bedrooms 4
Bathrooms 2
Description
Charming 490 m² family home, including 260 m² of living space, with large garden - Absolute peace and quiet and ideal living space for young and old.
In a peaceful, leafy setting, away from the hustle and bustle, discover this charming family home, ideal for those seeking space, comfort and peace and quiet.
With a generous surface area of 490 m², this property offers plenty of space for family life. It includes four beautiful bedrooms, perfect for welcoming parents, children and guests in a warm and intimate setting. Each bedroom is bright and practical, so that everyone can enjoy their own personal space.
At the heart of the home, living spaces are spacious and convivial. The living room and dining room open onto the garden, inviting you to relax in any season. The kitchen is functional and open-plan, allowing you to share special moments in your daily life.
Children (and adults!) will be delighted by a superb games room, equipped with a pool table and tennis table: a real paradise for sharing moments with family and friends.
For lovers of well-being and sport, a fitness area has been carefully designed, offering the perfect place to stay active without leaving the house.
Outside, the magnificent landscaped garden is a real highlight: vast, full of flowers and perfectly maintained. It's a real haven of peace, ideal for children's games, terrace meals, summer barbecues or simply relaxing in the peace and quiet.
Located in a very quiet street, this house is an ideal place to live for a family in search of nature, serenity and comfort, while remaining close to essential amenities (schools, shops, transport).
Agency fees are at the seller's expense.
In a peaceful, leafy setting, away from the hustle and bustle, discover this charming family home, ideal for those seeking space, comfort and peace and quiet.
With a generous surface area of 490 m², this property offers plenty of space for family life. It includes four beautiful bedrooms, perfect for welcoming parents, children and guests in a warm and intimate setting. Each bedroom is bright and practical, so that everyone can enjoy their own personal space.
At the heart of the home, living spaces are spacious and convivial. The living room and dining room open onto the garden, inviting you to relax in any season. The kitchen is functional and open-plan, allowing you to share special moments in your daily life.
Children (and adults!) will be delighted by a superb games room, equipped with a pool table and tennis table: a real paradise for sharing moments with family and friends.
For lovers of well-being and sport, a fitness area has been carefully designed, offering the perfect place to stay active without leaving the house.
Outside, the magnificent landscaped garden is a real highlight: vast, full of flowers and perfectly maintained. It's a real haven of peace, ideal for children's games, terrace meals, summer barbecues or simply relaxing in the peace and quiet.
Located in a very quiet street, this house is an ideal place to live for a family in search of nature, serenity and comfort, while remaining close to essential amenities (schools, shops, transport).
Agency fees are at the seller's expense.
Area
| Type | Quantity | Area | |
|---|---|---|---|
| Home cinema | 1 | m² | |
| Play room | 1 | 80m² | |
| Laundry room | 1 | 34m² | |
| Cellar | 1 | 8m² | |
| Maintenance room | 1 | 40m² | |
| Lobby | 1 | 18.9m² | |
| Living room/dining area | 1 | 32.87m² | |
| Dining room | 1 | 13.28m² | |
| Equipped kitchen | 1 | 27.55m² | |
| Storage room | 1 | 5.55m² | |
| Study | 1 | 11.63m² | |
| Lavatory | 1 | 3.06m² | |
| Garage | 2 | 31.16m² | |
| Winter garden | 1 | 11.18m² | |
| Hall | 1 | 23.57m² | |
| Bedroom | 1 | 14.53m² | |
| Bedroom | 1 | 17.72m² | |
| Walk-in wardrobe | 1 | 11.63m² | |
| Bathroom | 1 | 10.75m² | |
| Bedroom | 1 | 21.82m² | |
| Bathroom | 1 | 13.93m² | |
| Bedroom | 1 | 27.11m² | |
| Garden | 1 | m² | |
| Land | 1 | 1269m² | |
| Garden shelter | 1 | m² |
Services
PVC window
Triple glazing
Alarm system
Electric awnings
Simple flow ventilation
Fireplace
Internet
Flyscreens
Electric shutters
Barbecue
Fence
Outdoor lighting
Fire alarm system
Optical fiber
Proximity
Apartment
Office
Business
Garage/Parking
Warehouse
Energypass
Are you interested in this property? Write us

