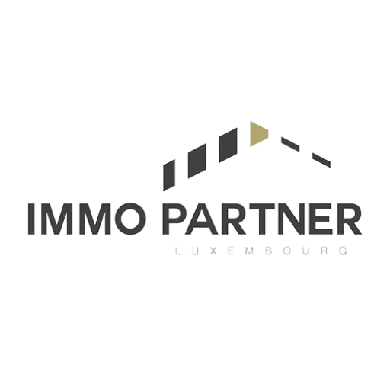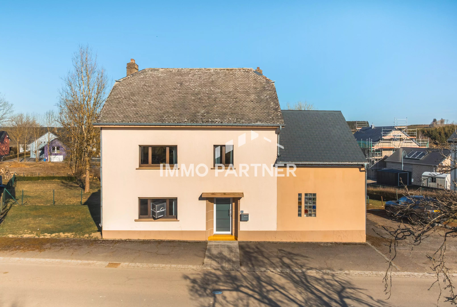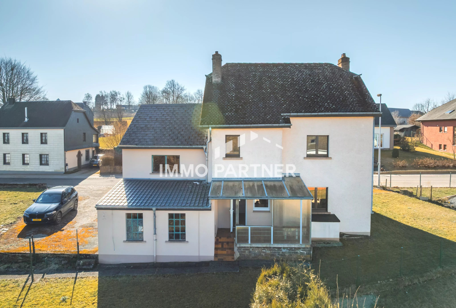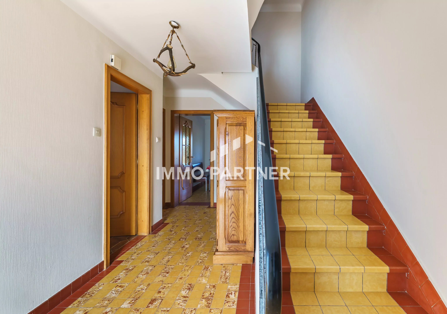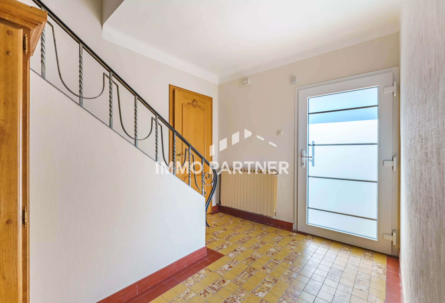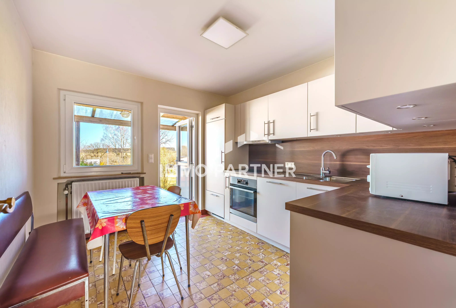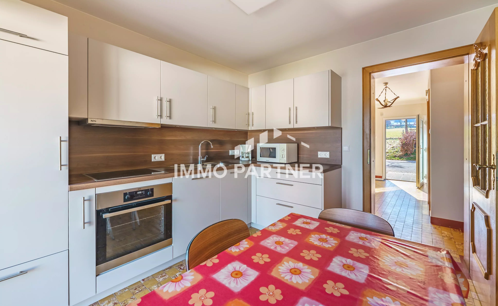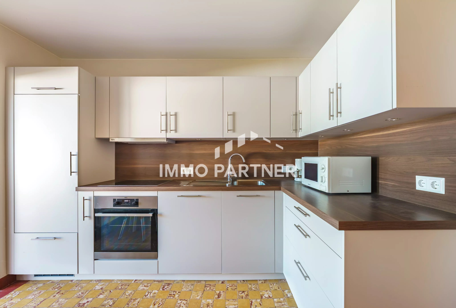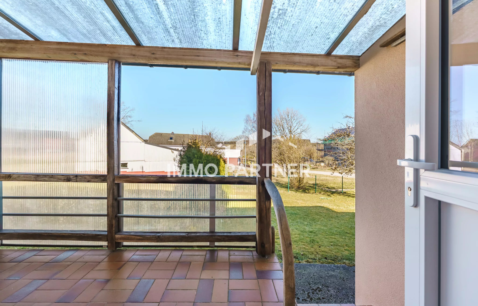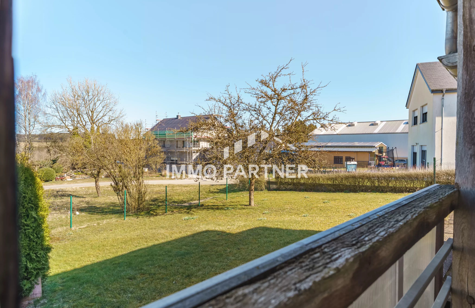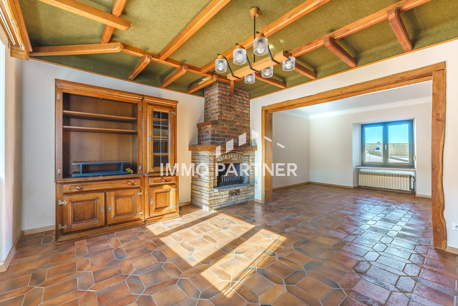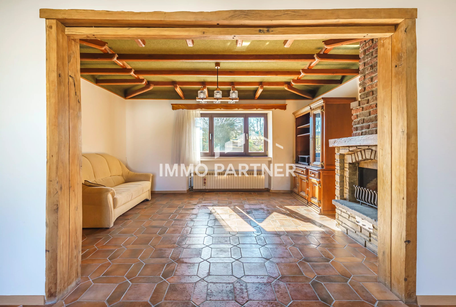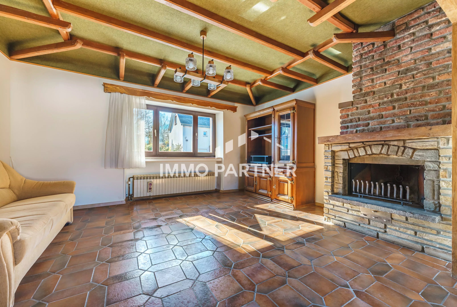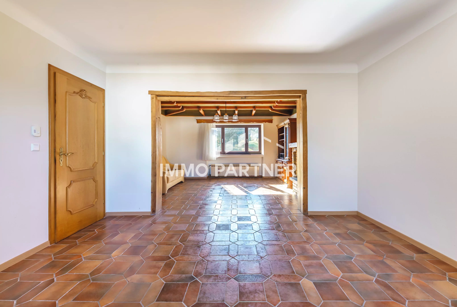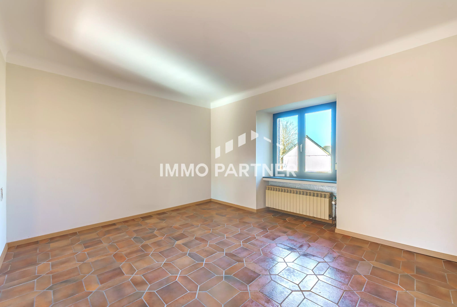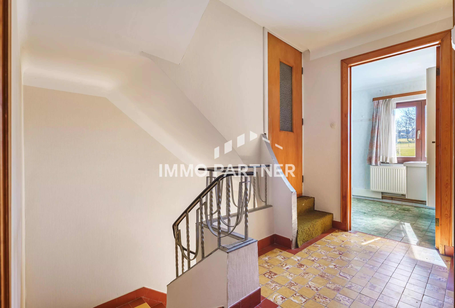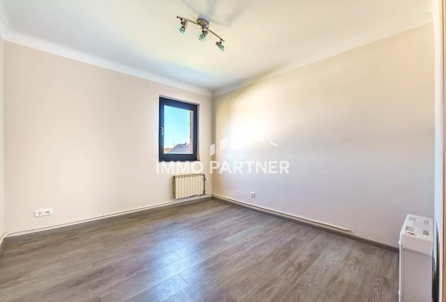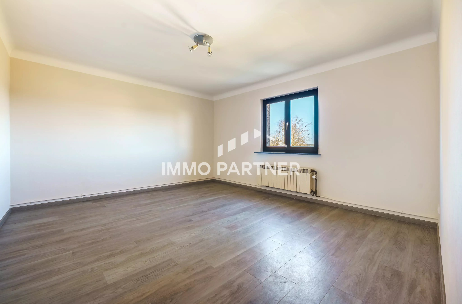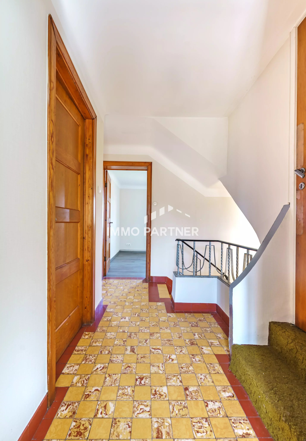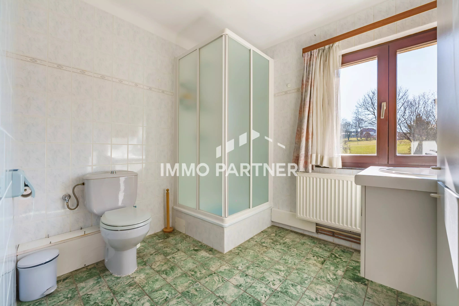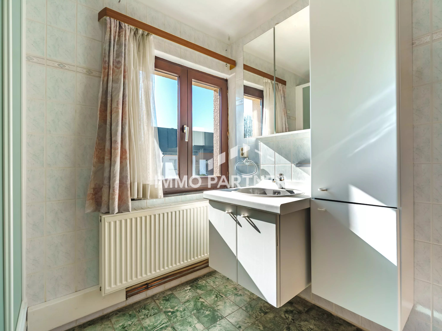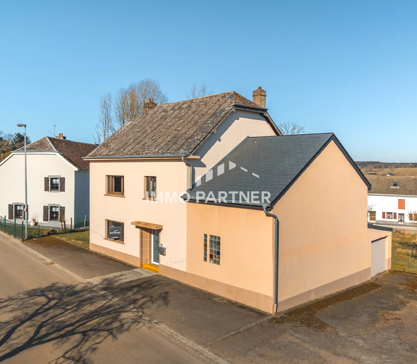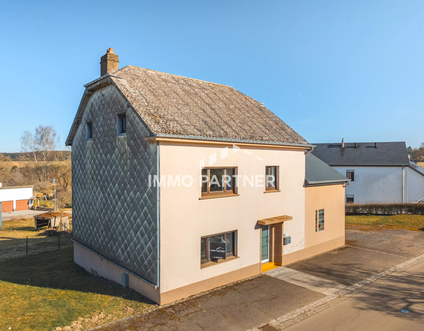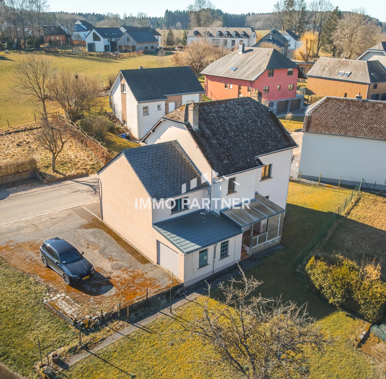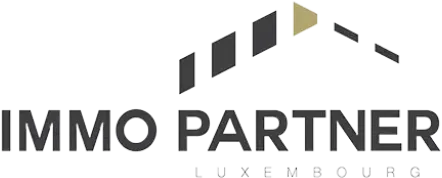House in Huldange
590.000 EUR
Reference 85704512
Category Sale
Type Maison
Conditions Good condition
Country LU
City Huldange
Year of construction 1950
Surface 117 m²
Bedrooms 3
Bathrooms 2
Description
Immo Partner is pleased to present this charming 4-front house with fenced garden on 7.84 ares of land in the village of Huldange.
The house has lots of potential and is composed as follows:
First floor: 12.77 m² entrance hall; 33 m² living/dining room; 9.23 m² fitted kitchen renovated in 2021; 1.32 m² storage room; 2.81 m² checkroom and 5.54 m² bathroom.
1st floor: a 9.71 m² bedroom and two 16.8 m² bedrooms. The three bedrooms were renovated in 2021. and a 5.57 m² shower room. 4.64 m² night hall.
2nd floor: 43 m² convertible attic.
The house also features a 40 m² garage with electric door. Large additional storage space above the garage. A small cellar completes this property.
Technical aspects :
- PVC double-glazed windows
- BUDERUS boiler
- Kitchen and bedrooms renovated in 2021
- Renovated roof over garage
- Concrete slab on 1st floor
Huldange is ideally located close to the KNAUF shopping center in Schmiede, 5 min from Weiswampach and 10 min from Troisvierges and its train station.
Agency fees are at the seller's expense.
The house has lots of potential and is composed as follows:
First floor: 12.77 m² entrance hall; 33 m² living/dining room; 9.23 m² fitted kitchen renovated in 2021; 1.32 m² storage room; 2.81 m² checkroom and 5.54 m² bathroom.
1st floor: a 9.71 m² bedroom and two 16.8 m² bedrooms. The three bedrooms were renovated in 2021. and a 5.57 m² shower room. 4.64 m² night hall.
2nd floor: 43 m² convertible attic.
The house also features a 40 m² garage with electric door. Large additional storage space above the garage. A small cellar completes this property.
Technical aspects :
- PVC double-glazed windows
- BUDERUS boiler
- Kitchen and bedrooms renovated in 2021
- Renovated roof over garage
- Concrete slab on 1st floor
Huldange is ideally located close to the KNAUF shopping center in Schmiede, 5 min from Weiswampach and 10 min from Troisvierges and its train station.
Agency fees are at the seller's expense.
Area
| Type | Quantity | Area | |
|---|---|---|---|
| Garage | 1 | 40m² | |
| Stockroom | 1 | 40m² | |
| Cellar | 1 | 15m² | |
| Lobby | 1 | 12.77m² | |
| Living room/dining area | 1 | 32.21m² | |
| Kitchen | 1 | 9.23m² | |
| Storage room | 1 | 1.32m² | |
| Locker | 1 | 2.81m² | |
| Bathroom | 1 | 5.54m² | |
| Bedroom | 1 | 9.71m² | |
| Bedroom | 1 | 16.8m² | |
| Bedroom | 1 | 16.8m² | |
| Bathroom | 1 | 5.57m² | |
| Hall | 1 | 4.64m² | |
| Attic | 1 | 43m² |
Services
Fireplace
Double glazing
PVC window
Internet
Fence
Proximity
Apartment
Office
Business
Garage/Parking
Warehouse
Energypass
Are you interested in this property? Write us
 English
English Deutsch
Deutsch Français
Français Nederlands
Nederlands Português
Português