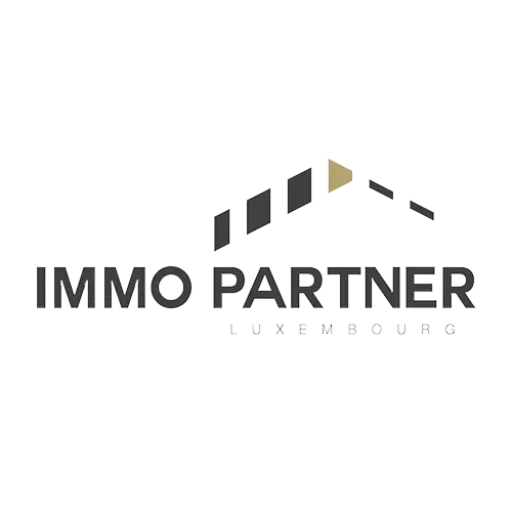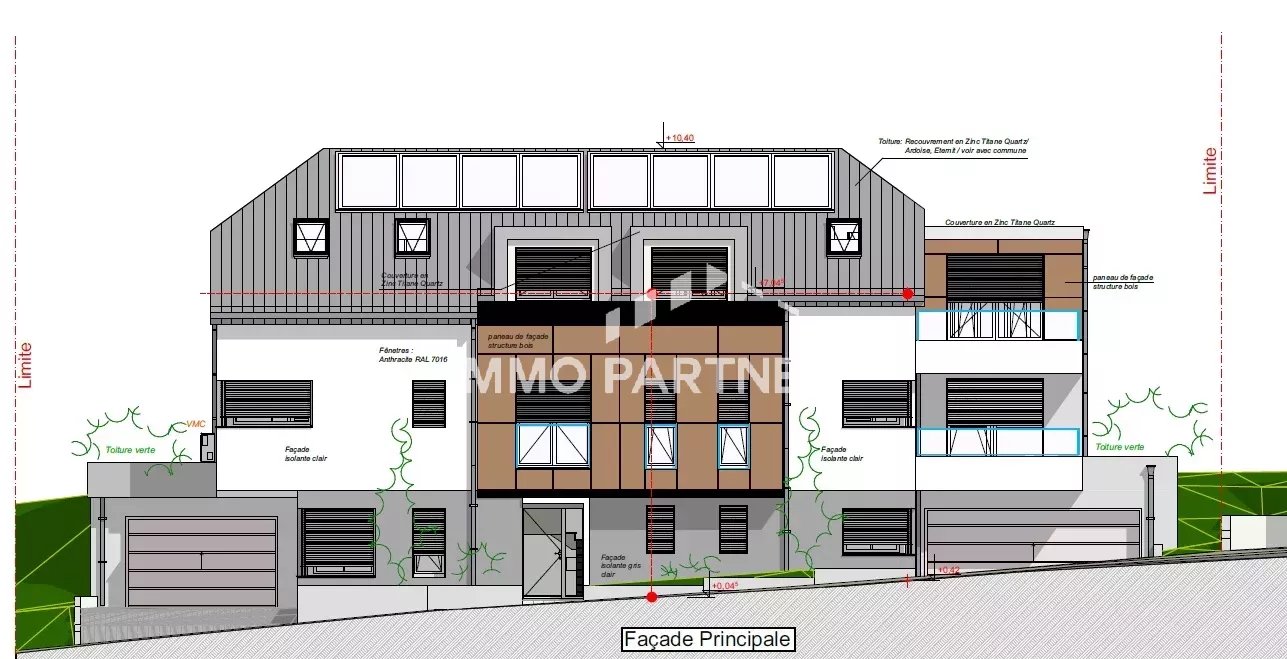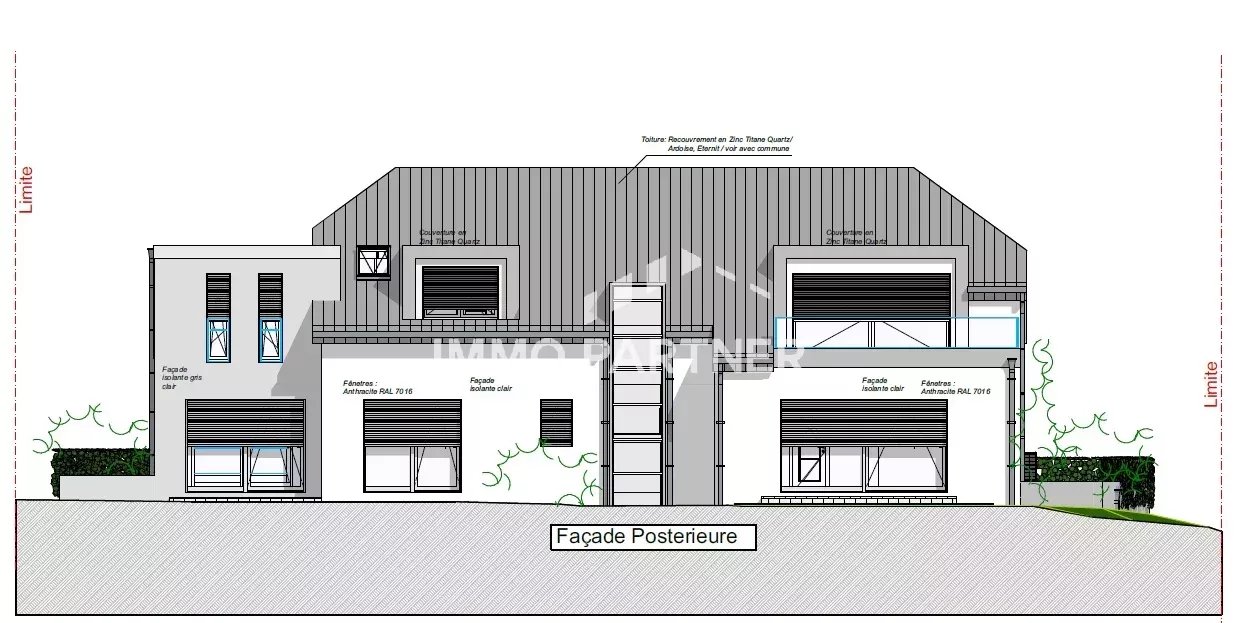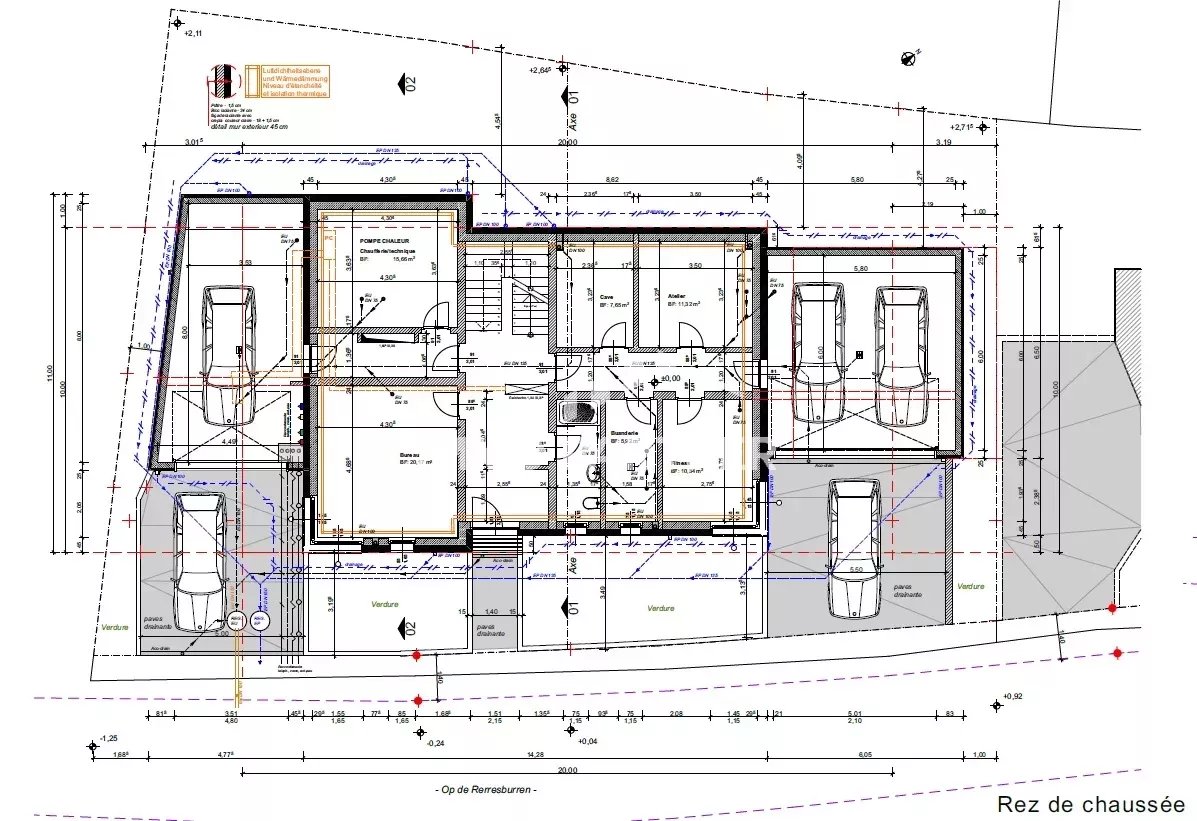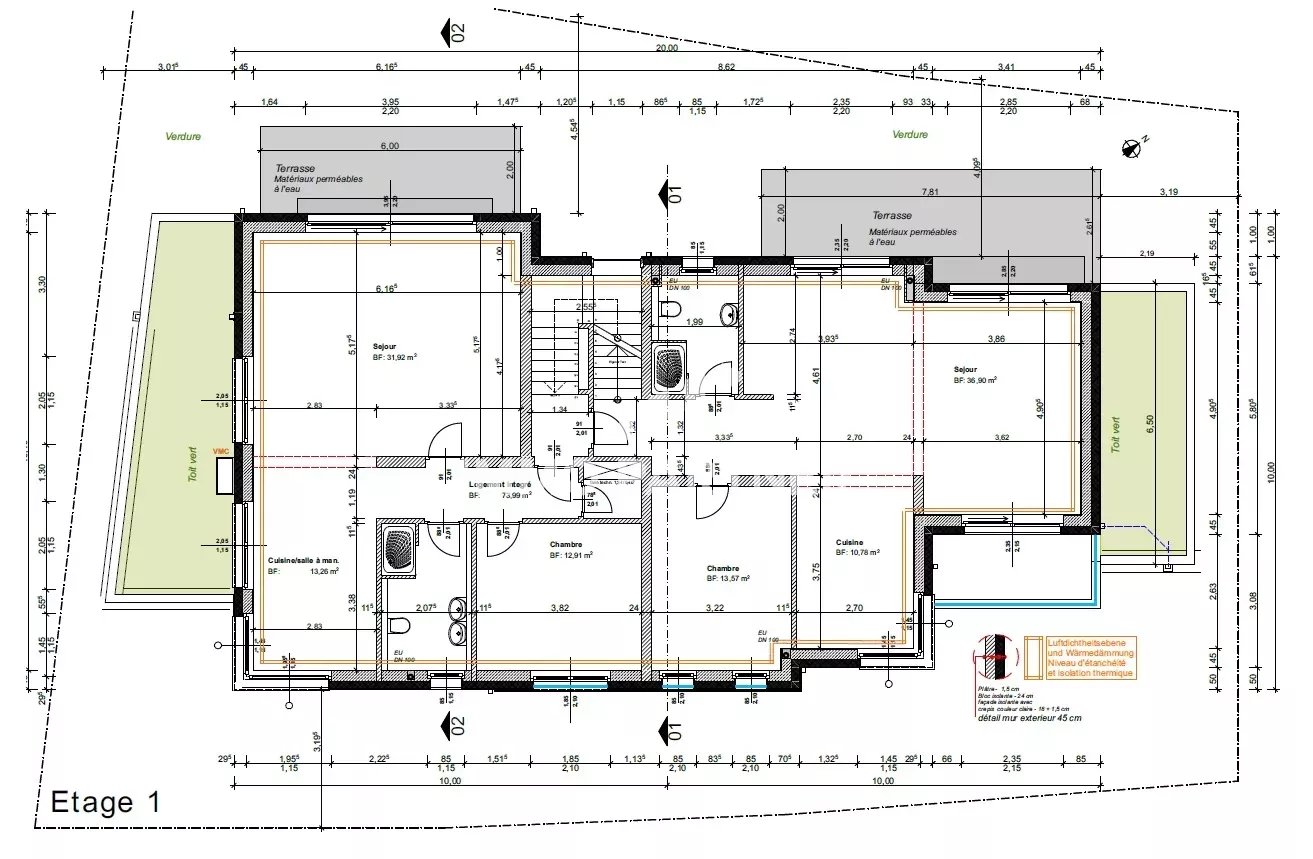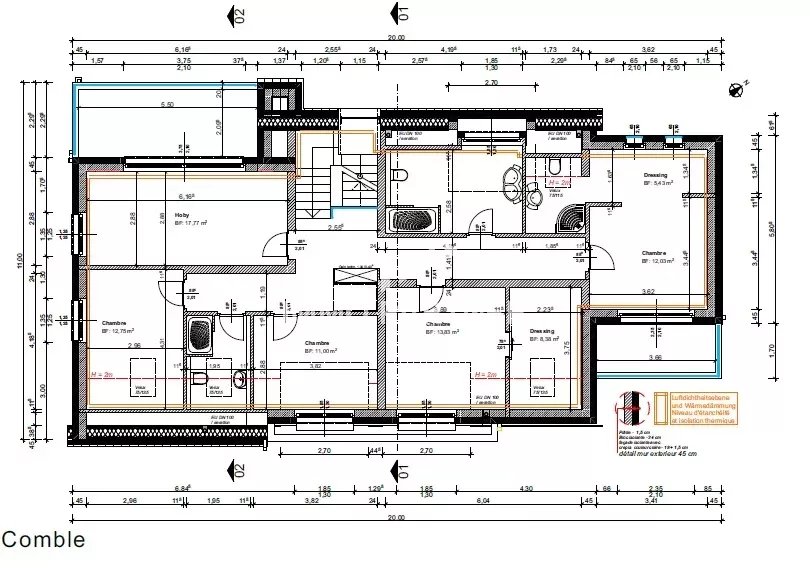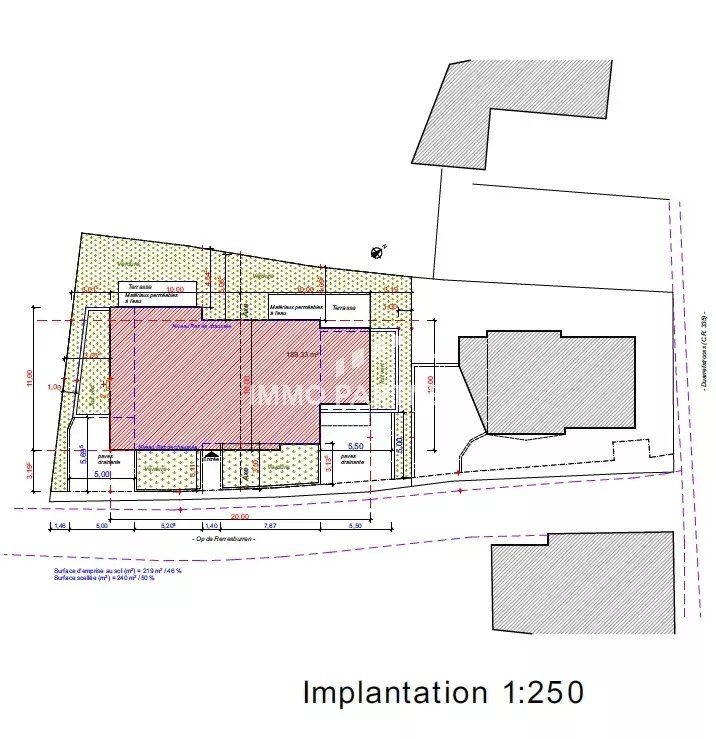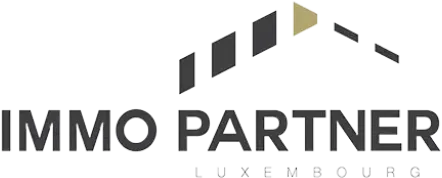Land with authorized project for sale in Weiswampach
370.000 EUR
Reference 85606715
Category Sale
Type Terrain
Conditions
Country LU
City Weiswampach
Year of construction
Surface 480 m²
Bathrooms 0
Description
Plot of land for sale in Weiswampach with plans to build a single-family home with integrated living quarters and offices that can be rented separately on the first floor.
The plot covers 4.80 ares.
The authorized dwelling, with a total surface area of +/- 470 m², is composed as follows:
First floor:
Two garages of 35 m² and 36 m² and two carports; a hall of 27 m²; a boiler room of 15.66 m²; a cellar of 7.65 m²; a workshop of 11.32 m²; an office of 20.17 m²; a laundry room of 5.92 m² and a fitness room of 10.34 m².
1st floor :
Integrated 73.99 m² apartment comprising a 31.92 m² living room; 13.26 m² kitchen/dining room; 12.91 m² bedroom and 6.99 m² shower room. 12 m² terrace.
The integrated apartment is available for rent.
The single-family dwelling comprises a 36.90 m² living room; a 10.78 m² kitchen; a 13.57 m² bedroom; a separate 5.45 m² toilet. Terrace 15.62 m².
Then, in the attic, a night hall, a 17.77 m² hobby room; a 12.75 m² bedroom; a 5.61 m² shower room; an 11 m² bedroom; a second 13.83 m² bedroom with 8.38 m² dressing room; a third 12.03 m² bedroom with dressing room and 5.43 m² shower room and a 10.8 m² bathroom.
Fees are payable by the vendor.
The plot covers 4.80 ares.
The authorized dwelling, with a total surface area of +/- 470 m², is composed as follows:
First floor:
Two garages of 35 m² and 36 m² and two carports; a hall of 27 m²; a boiler room of 15.66 m²; a cellar of 7.65 m²; a workshop of 11.32 m²; an office of 20.17 m²; a laundry room of 5.92 m² and a fitness room of 10.34 m².
1st floor :
Integrated 73.99 m² apartment comprising a 31.92 m² living room; 13.26 m² kitchen/dining room; 12.91 m² bedroom and 6.99 m² shower room. 12 m² terrace.
The integrated apartment is available for rent.
The single-family dwelling comprises a 36.90 m² living room; a 10.78 m² kitchen; a 13.57 m² bedroom; a separate 5.45 m² toilet. Terrace 15.62 m².
Then, in the attic, a night hall, a 17.77 m² hobby room; a 12.75 m² bedroom; a 5.61 m² shower room; an 11 m² bedroom; a second 13.83 m² bedroom with 8.38 m² dressing room; a third 12.03 m² bedroom with dressing room and 5.43 m² shower room and a 10.8 m² bathroom.
Fees are payable by the vendor.
Area
| Type | Quantity | Area |
|---|
Services
Proximity
Apartment
Office
Business
Garage/Parking
Warehouse
Energypass
Are you interested in this property? Write us
